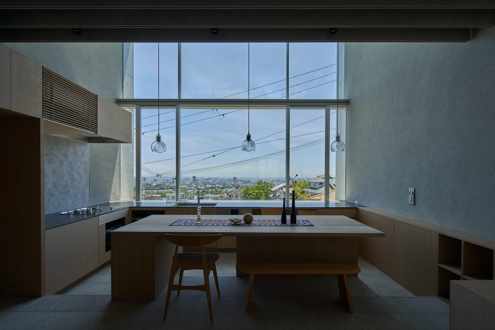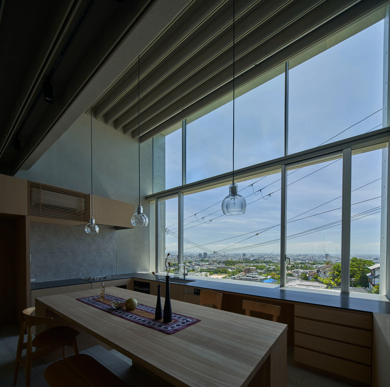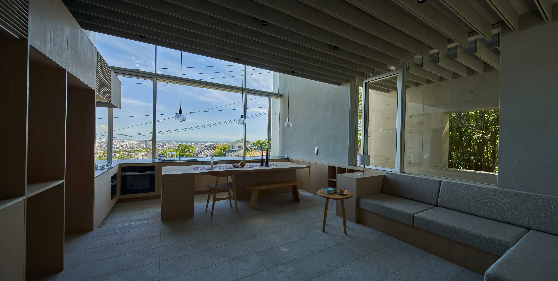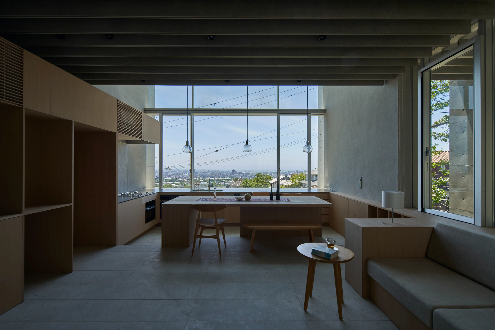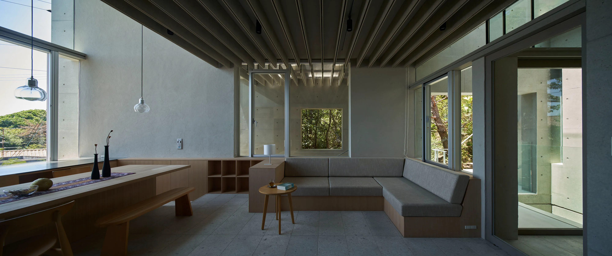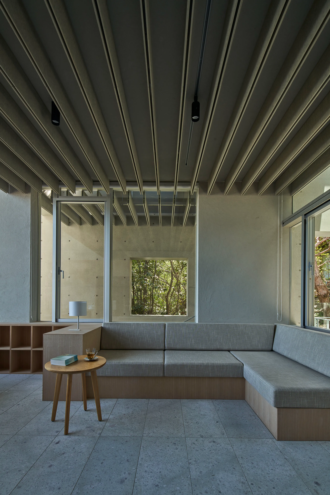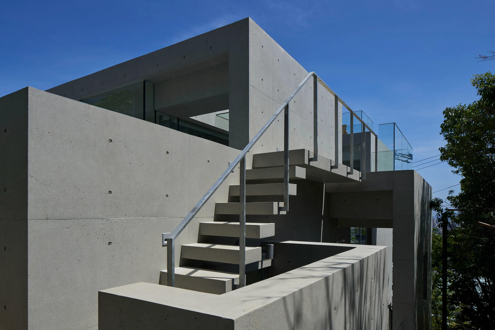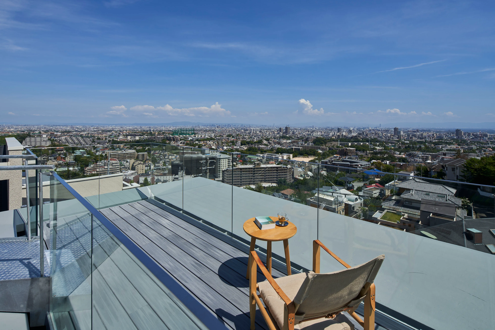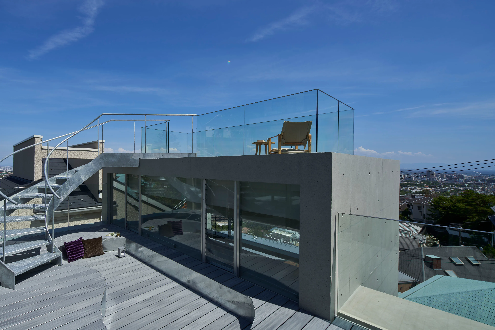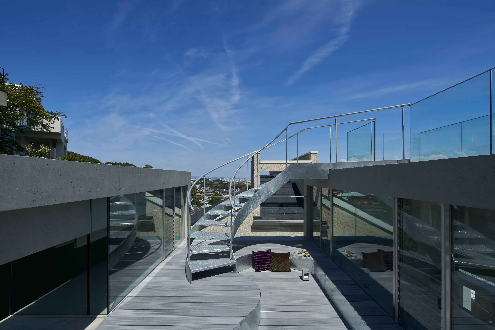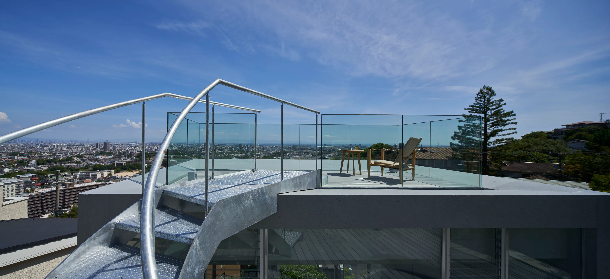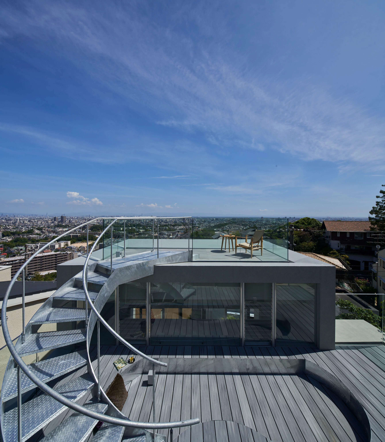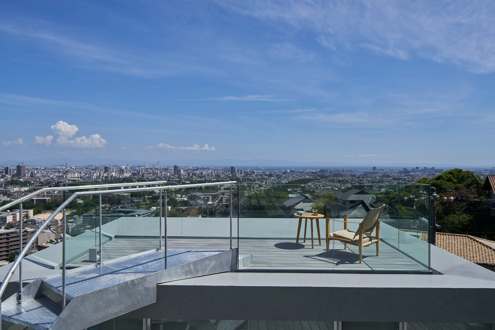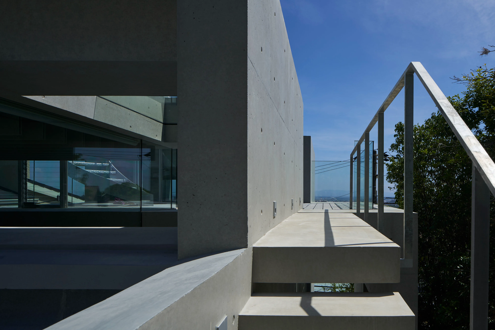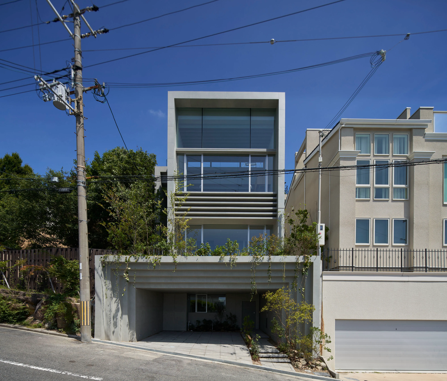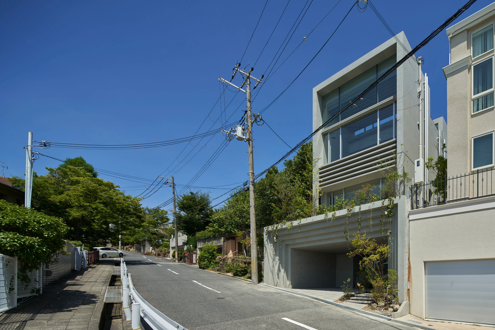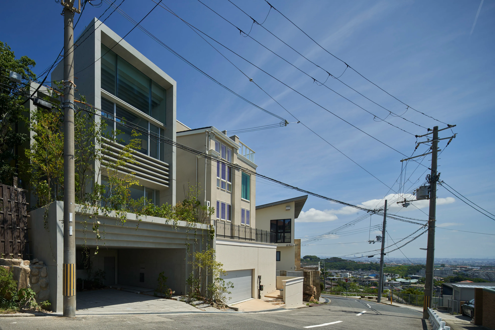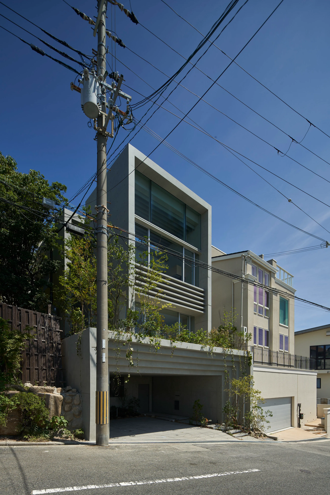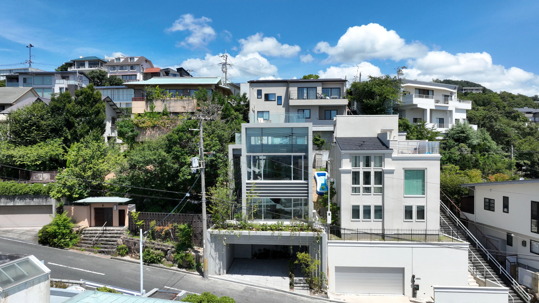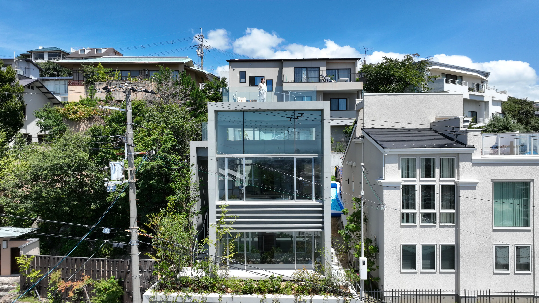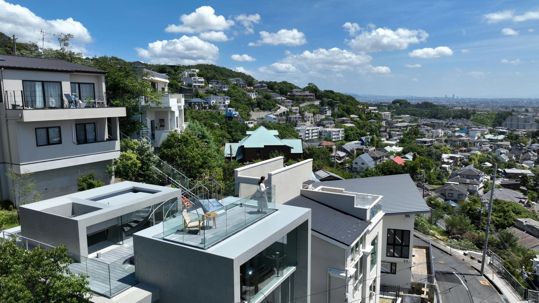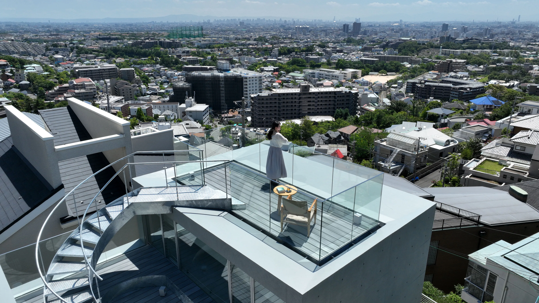ZHU Residence
| Date | Aug. 2022 |
|---|---|
| Category | PRIVATE RESIDENCE |
| Site Area | 175.1SQM |
| Address | 兵庫県西宮市 |
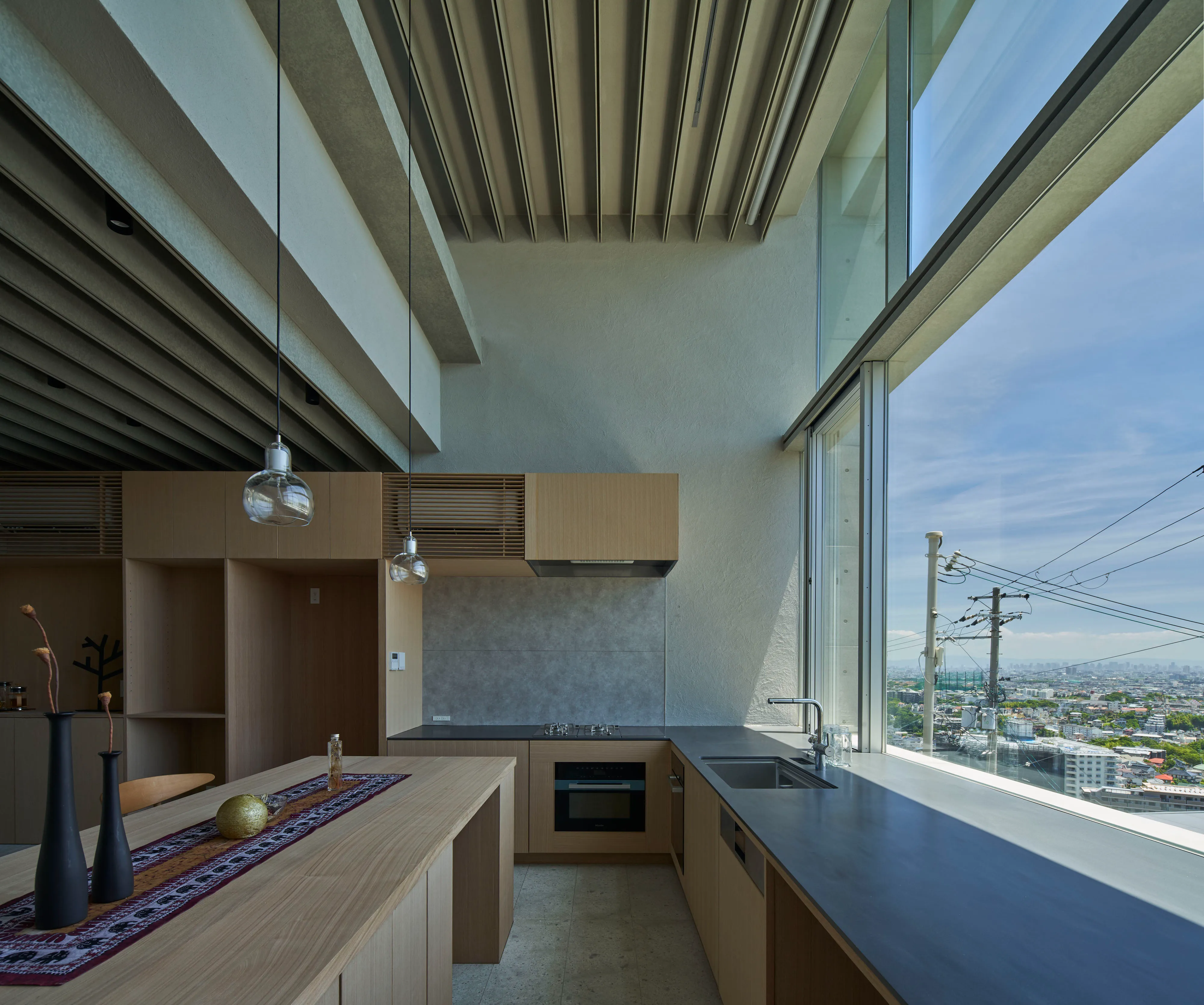
CONCEPTJPN ENG
シンガポール人のクライアントの新築住宅プロジェクト。
見晴らしの良い立地を気に入り土地を購入されたクライアントの要望を叶えるために
1年に渡る傾斜地の大規模な岩盤掘削工事を経て完成したRC造の住宅。数多くの不動産を持っている彼からの要望は現代的な建築構造に
日本ならではの生活様式を取り入れることでした。そこで、日本的な室内外の境界の曖昧さや、四季のうつろいが感じられる植栽計画、自然との調和などの要素を取り入れた提案を行いました。また、客人を招かれることの多い施主がもてなしをされる際に、お酒や食事を振る舞われる事が多いということでキッチンを交流空間の中心に配置しました。客間と厨房の床レベルを変え視線を通りやすくした、この舞台としてのキッチンの背後には全面開口で大阪平野を望み、夜にはあたり一面に神戸から大阪までの広大な夜景が広がります。
This new residential project for a Singaporean client was completed after a year-long extensive rock excavation on a sloped site, resulting in an RC (reinforced concrete) construction that met the client's desire for a location with a great view. Owning numerous properties, the client requested the incorporation of modern architectural structures with a Japanese living style. Therefore, the proposal included elements like the ambiguity between indoor and outdoor spaces typical of Japanese architecture, a planting plan that reflects the change of the seasons, and harmony with nature. Additionally, considering the client often hosts guests and serves food and drinks, the kitchen was strategically placed at the center of the social space. The kitchen, designed as a stage with different floor levels for the guest area and the kitchen itself, allows for easy eye contact. Behind this stage-like kitchen, full-opening windows offer a view of the Osaka plain, and at night, a vast night scape stretching from Kobe to Osaka unfolds.
COLLABORATOR
Architect:Keisuke Maeda / UID
GALLERY
