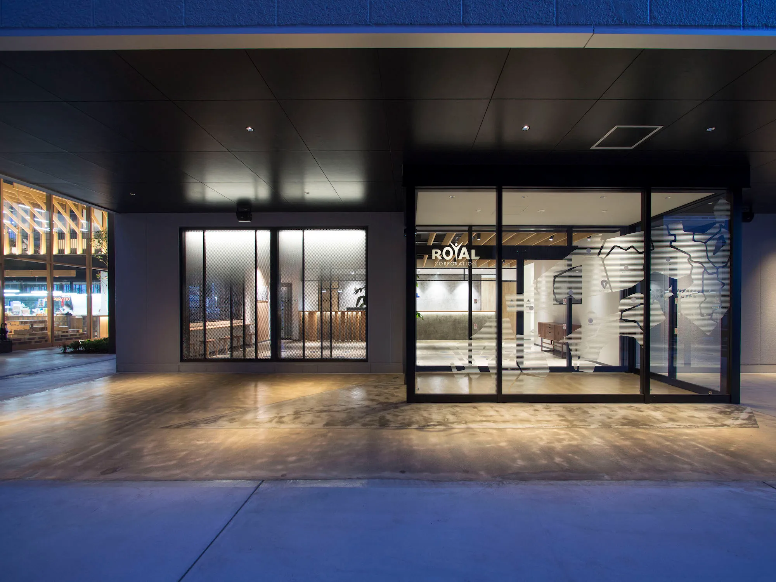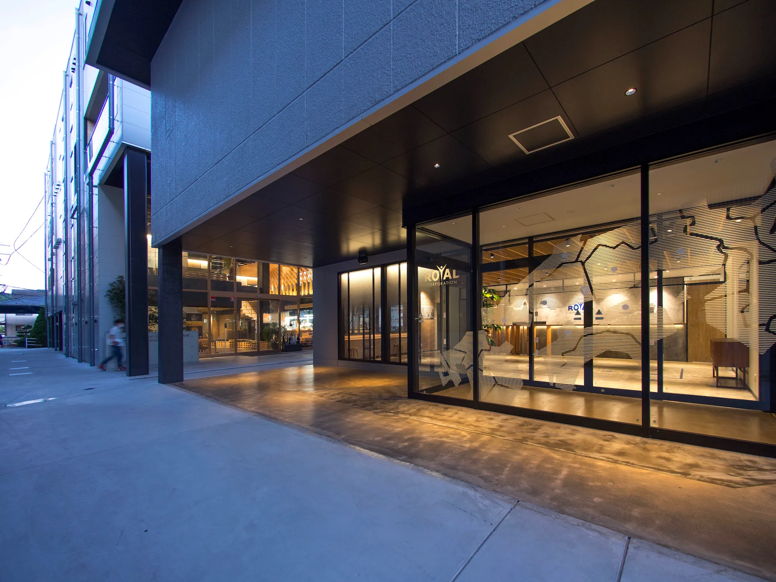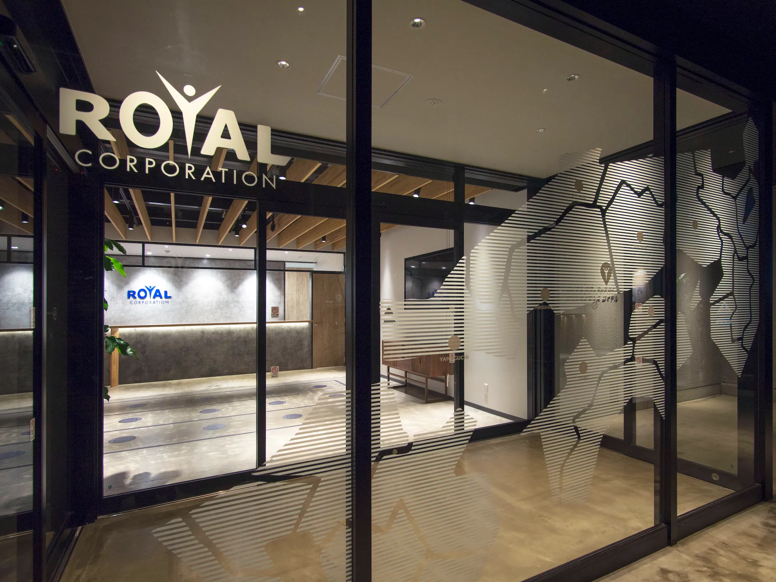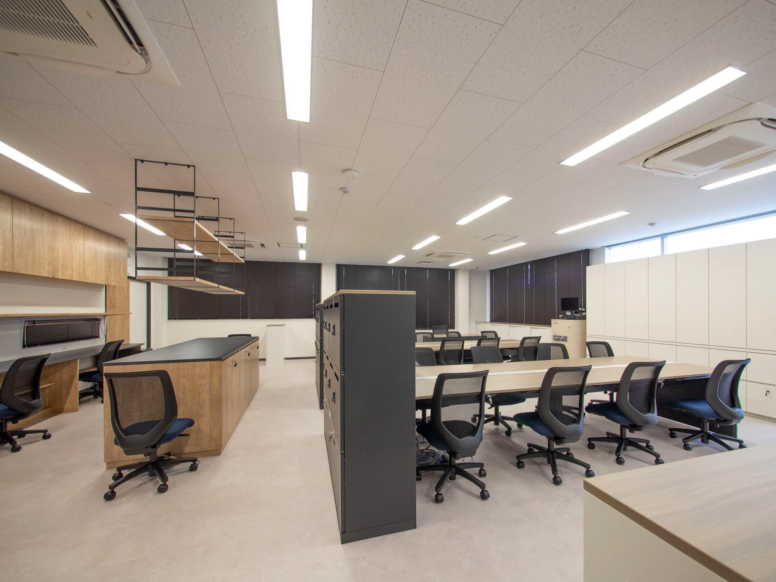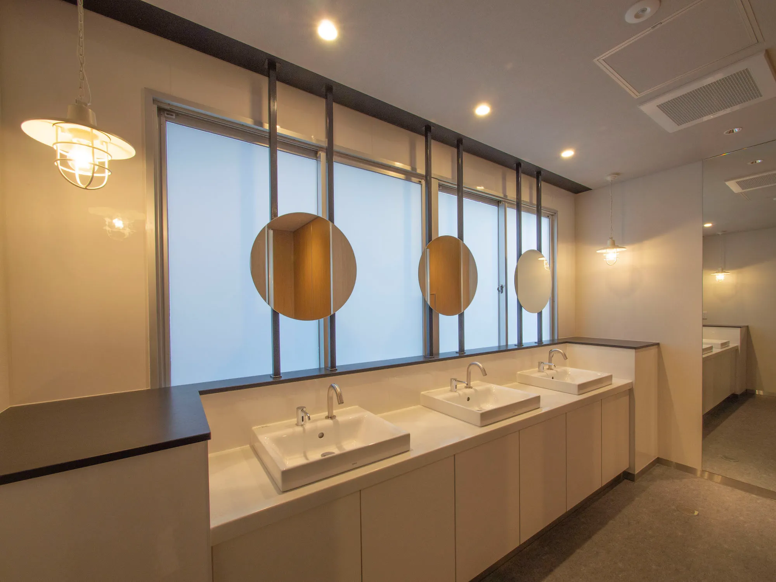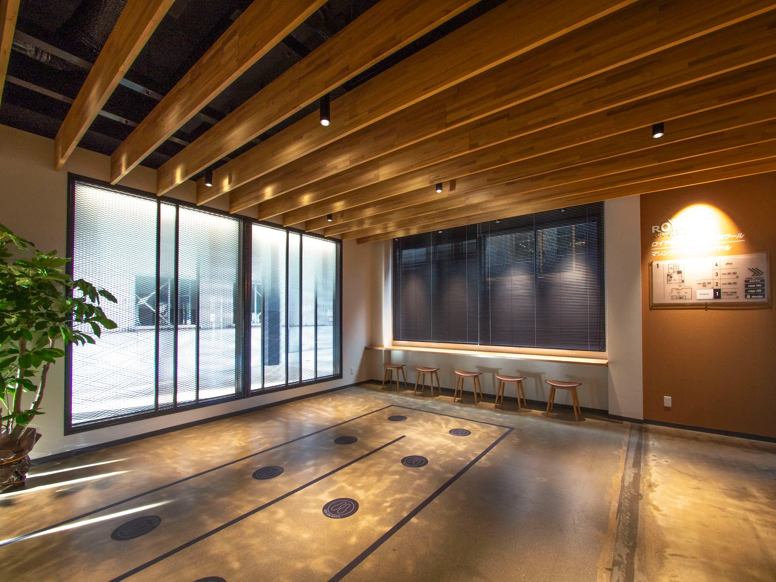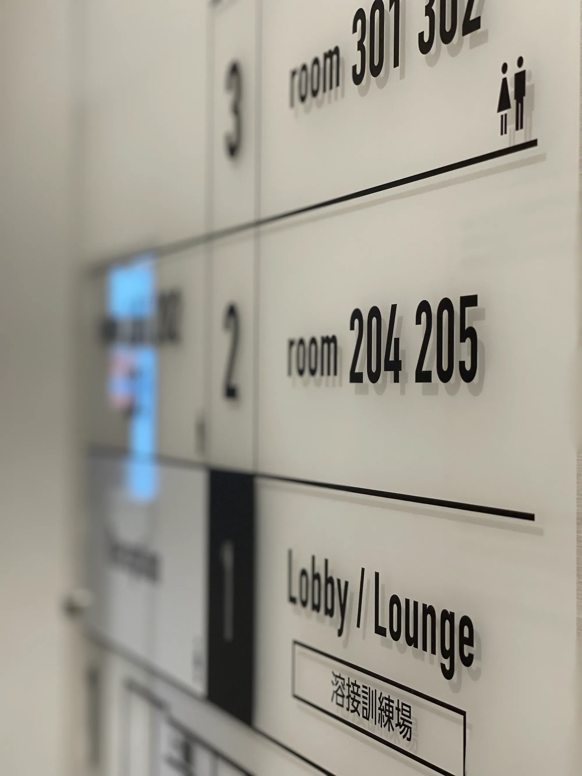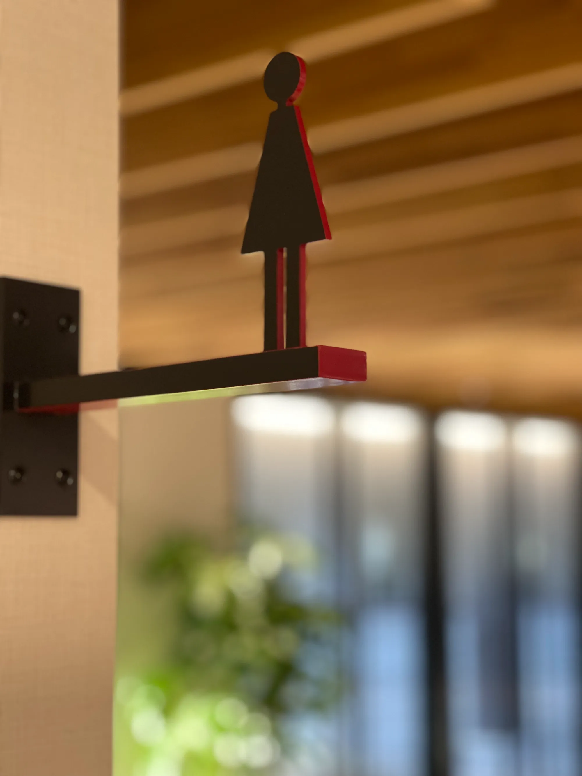ROYAL Corp. Fukuyama Head Office
| Date | Aug. 2021 |
|---|---|
| Category | DRIVING SCHOOL RENOVATION |
| Site Area | |
| Address | 広島県福山市松永町4丁目15-83 |
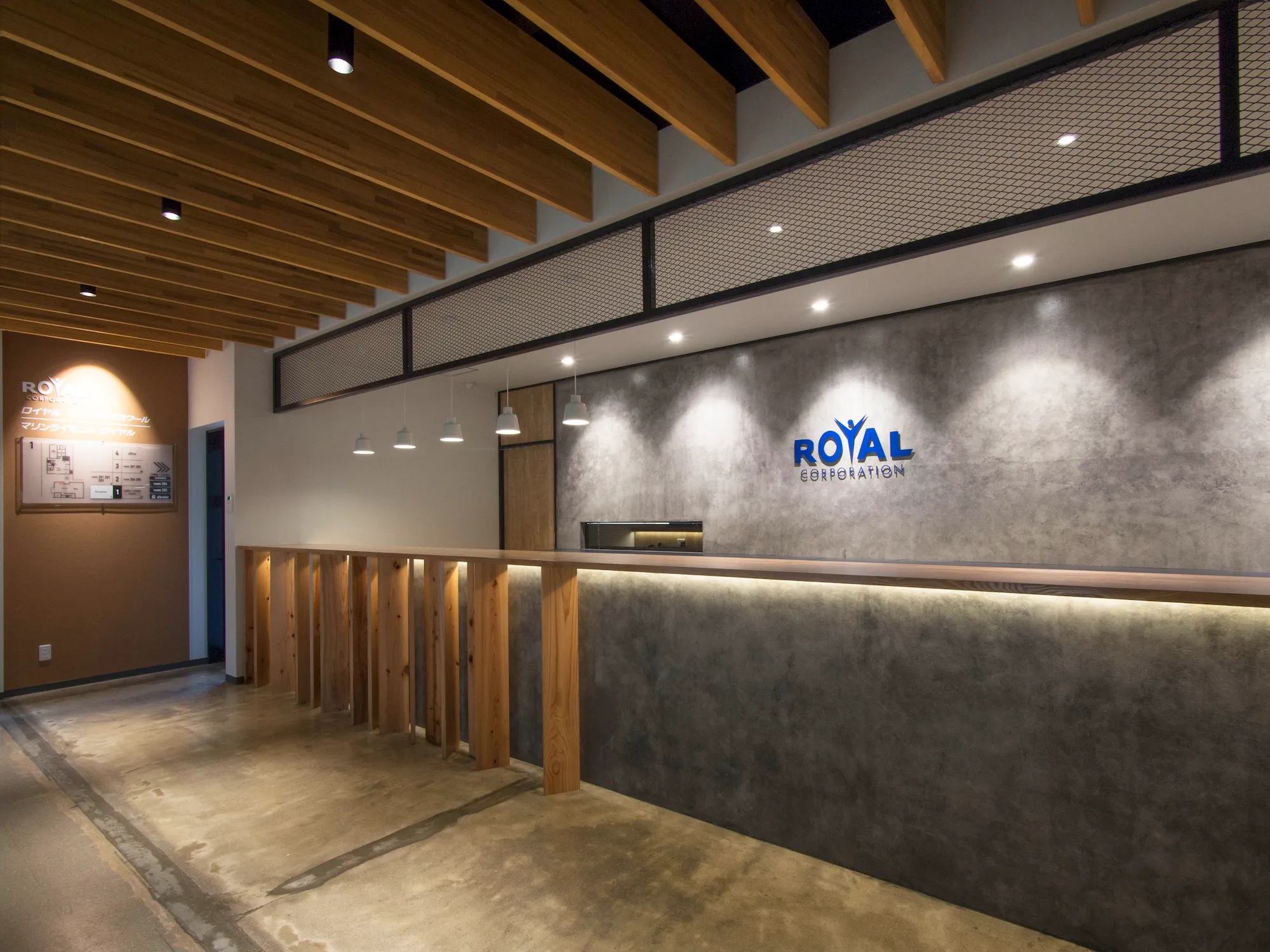
CONCEPTJPN ENG
学校の新築に伴い、本部事務機能を集約させるオフィスデザイン計画。建築を提案する際に外部空間に建築を開くことで介在する空間を提案しており、オフィスにも同様に外部空間を意図的に入れ込む計画とした。通常効率が重要視されるオフィス空間には建築外周部の窓にのみ外部と接する計画になる。しかし、今回のオフィス計画には最上階にVOIDを設けることで、それぞれのプライバシーは守りつつ、オフィス空間やミーティングルームなどの各居室に効率的に光と植物を入れ込む計画とした。無機質になりがちなオフィス空間に、天気の変化や時間や四季のうつろいなどの生活に近い感情が生まれることによる、スタッフ同士や顧客、取引先などとのコミニュケーションの潤滑化を狙った。
With the construction of a new school, there is a plan for an office design that consolidates the headquarters' administrative functions. When proposing the architecture, a space that opens to the external environment was suggested, intending to similarly incorporate the external space into the office design intentionally. Normally, office spaces emphasize efficiency and only interact with the exterior through windows on the building's perimeter. However, in this office plan, by creating a void on the top floor, it aims to introduce light and plants efficiently into various rooms, such as office spaces and meeting rooms, while still preserving privacy. By bringing elements closer to life, such as changes in weather, time, and the transitions of seasons into the often inorganic office environment, the goal is to facilitate smoother communication among staff, clients, and business partners.
GALLERY
