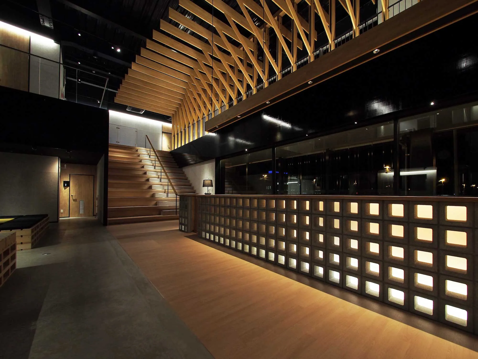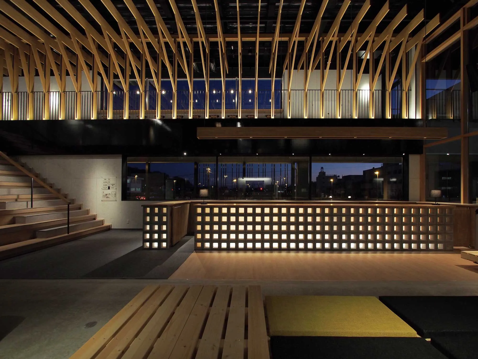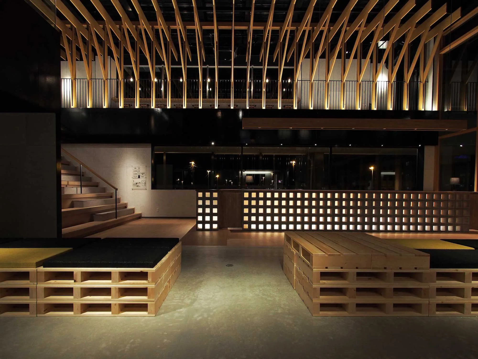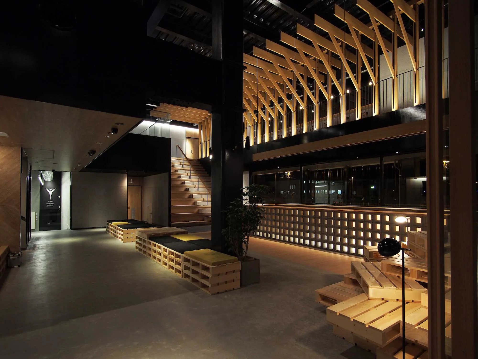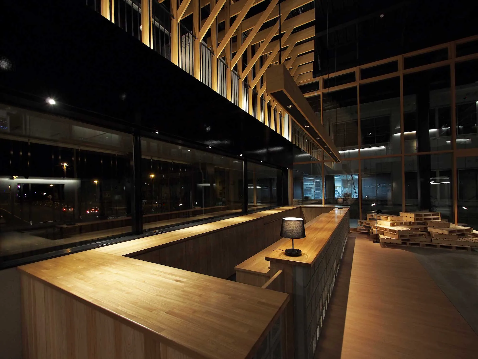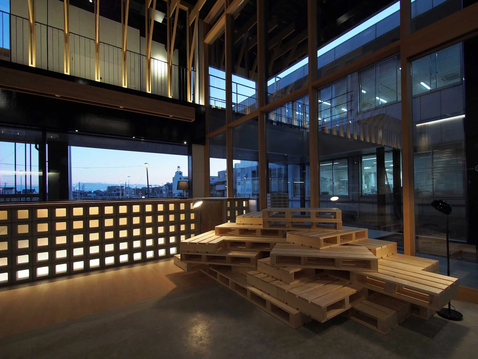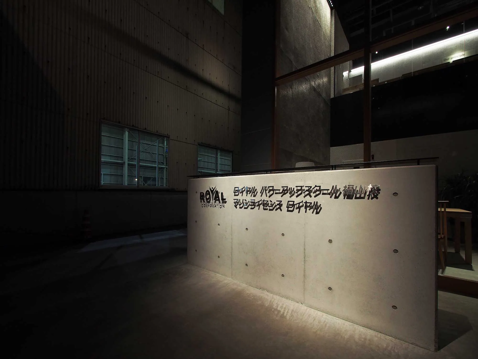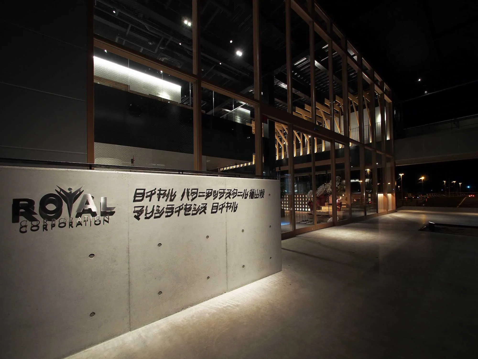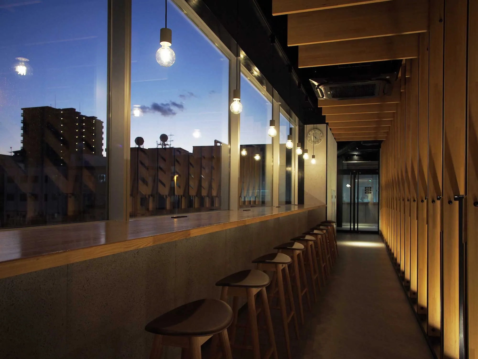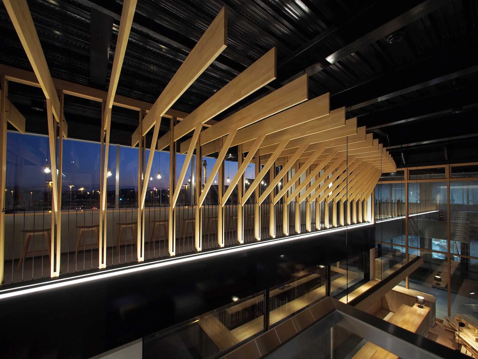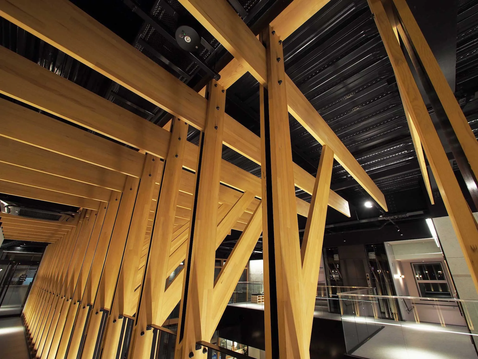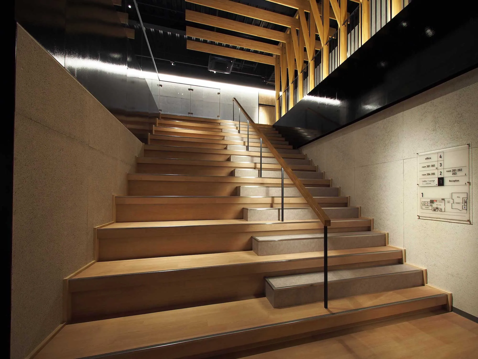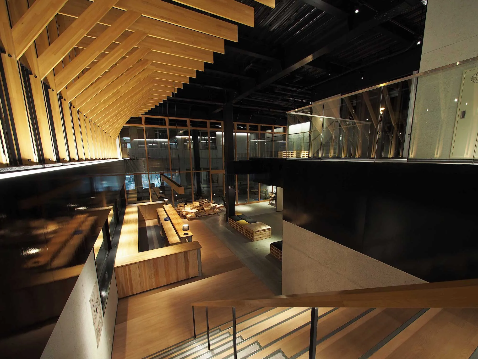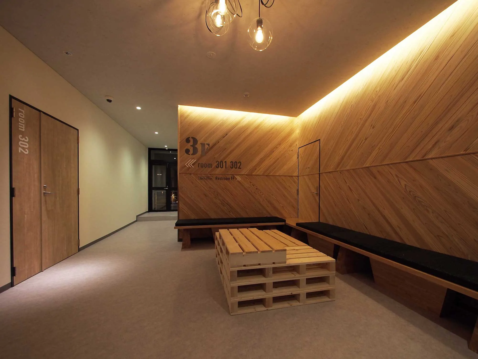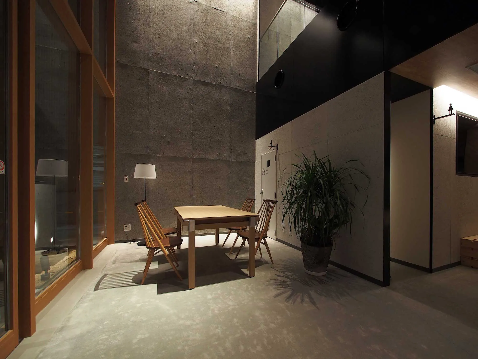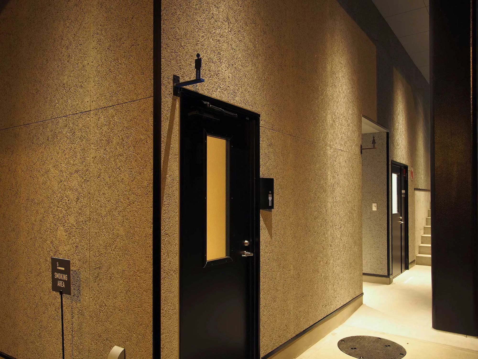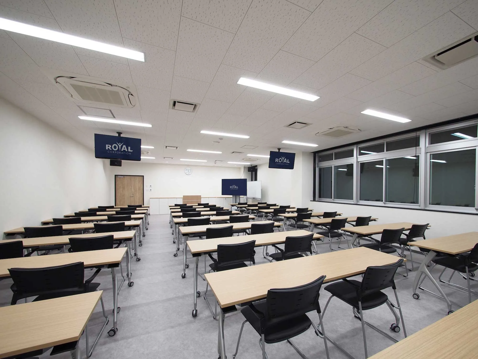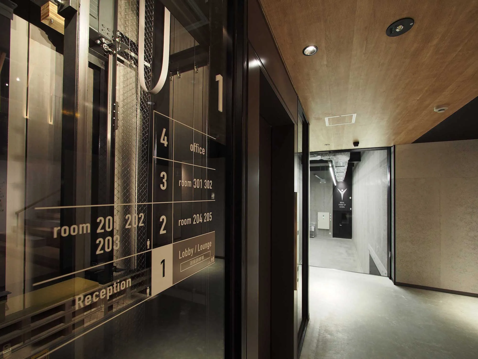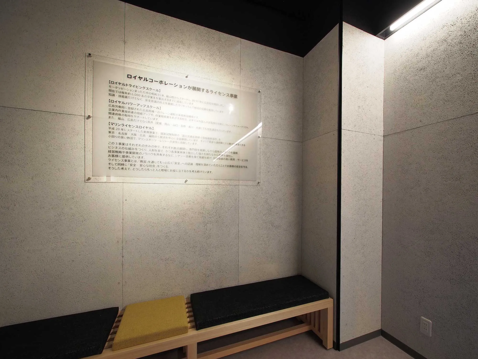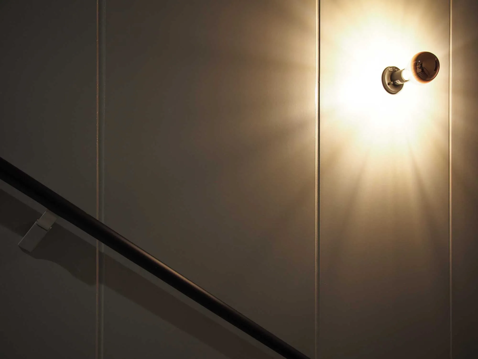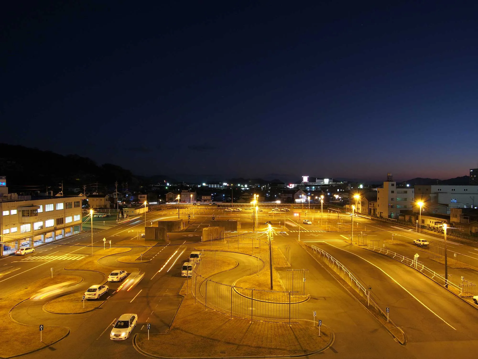ROYAL POWERUP SCHOOL Fukuyama
| Date | Aug. 2021 |
|---|---|
| Category | CRANE LICENSE SCHOOL |
| Site Area | - |
| Address | 広島県福山市松永町4丁目15-83 |
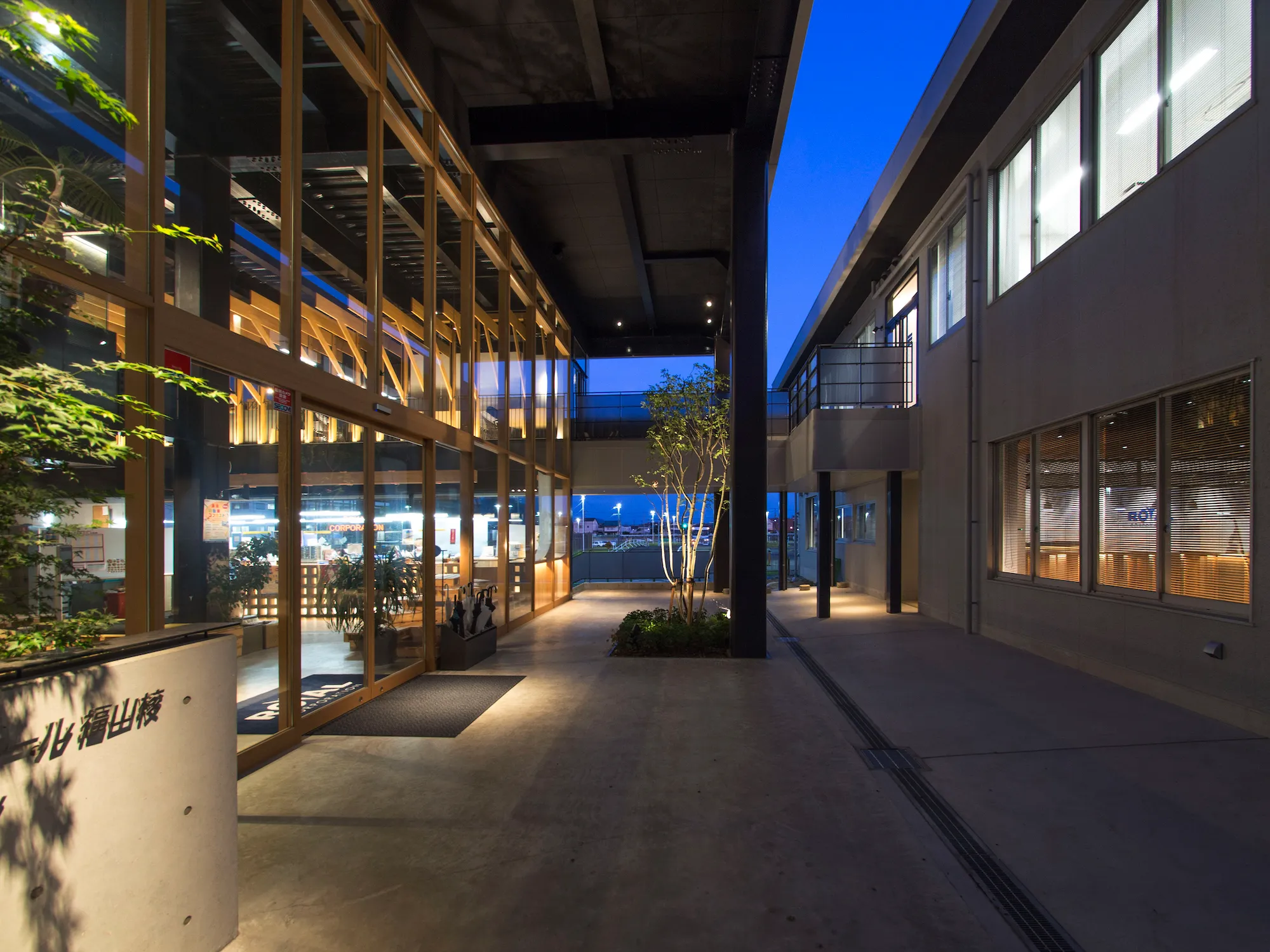
CONCEPTJPN ENG
街を代表するライセンススクールの新築計画。職業訓練校なので当初は教室数が足りないためのローコストでの教室数を増やす計画だったが、用件整理をしていく中で敷地全体の計画を見直し、本来閉じている学校という空間を一部開放し、外部に介在させることで企業の取り組みを知ってもらう機会を増やす提案を行った。結果的に、新しく教室を増やすとともに本社機能をまとめることで、新社屋を建てる計画としてまとまった。
新旧校舎を動線的に渡り廊下でつなげるさせることで回遊と人が集まれる場所を建物同士の間につくり、素材や家具などはライセンス学校とゆかりの深い工業材料やパレットといったものを用いることで連動と空間の可変性を両立させた。学校の敷地を外部に開放したことと併せて、新旧の建築物の一部を外部空間に開放したことで、建物同士が曖昧に重なり合う動きのある空間を作り出すことを試みた。
This new construction plan for a leading license school in the city initially aimed to increase the number of classrooms on a low budget due to a shortage. However, as the planning progressed and the site requirements were sorted out, the plan was revised to reconsider the overall site layout. The proposal sought to partially open up the traditionally closed space of the school, integrating it with the exterior to increase opportunities for the public to learn about the company's initiatives. As a result, the plan not only involved adding new classrooms but also consolidating the headquarters functions, culminating in the construction of a new building.By connecting the old and new school buildings with corridors that allow for circulation, spaces were created between the buildings where people can gather. The use of industrial materials and pallets, closely associated with the license school, achieved a balance between continuity and spatial variability. By opening the school premises to the outside and exposing parts of the new and old buildings to the external space, the design attempted to create a dynamic environment where the buildings subtly overlap and interact.
AWARD
-
MUSE DESIGN AWARDS (U.S.), Architectural Design Category, SILVER WINNER

- International Design Awards (IDA), Honorable Mention in Commercial Architecture / Cultural / Educational Architecture
GALLERY
