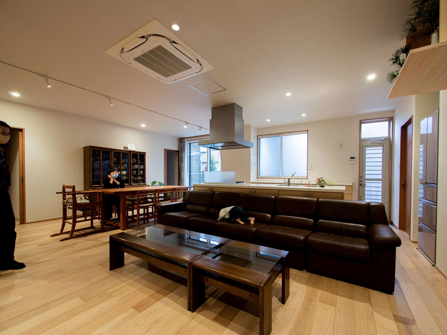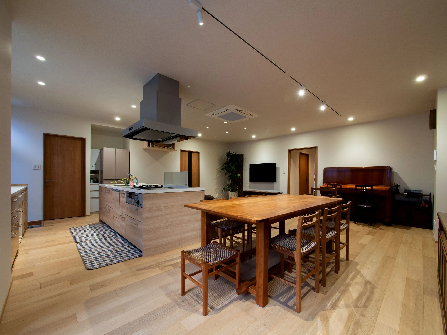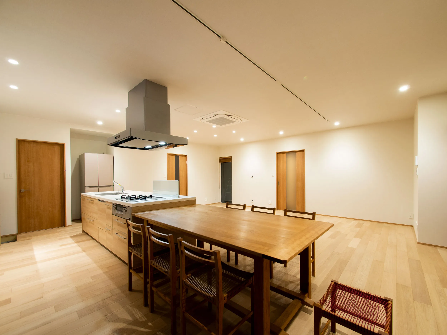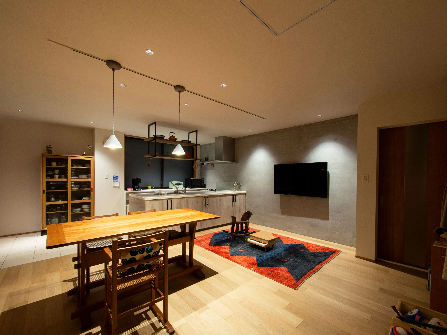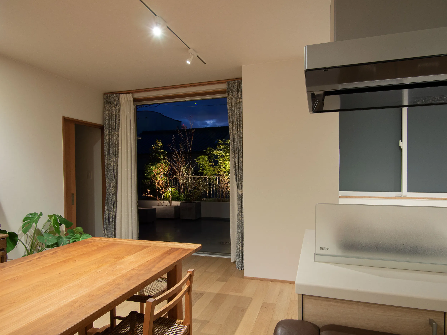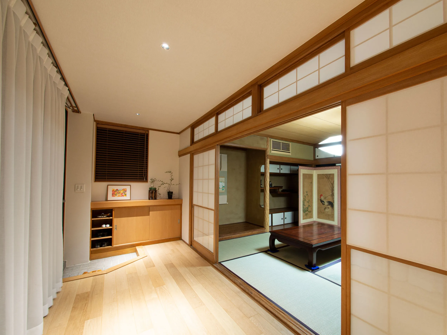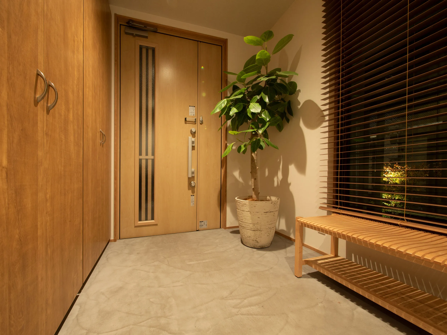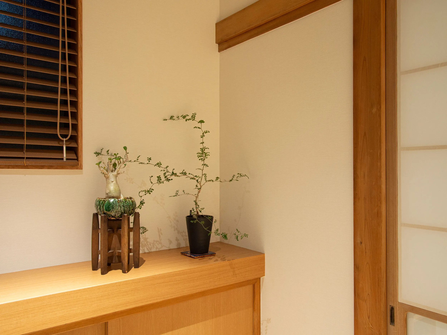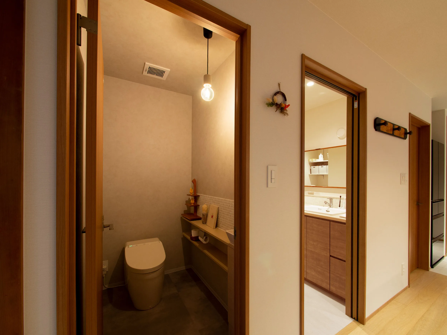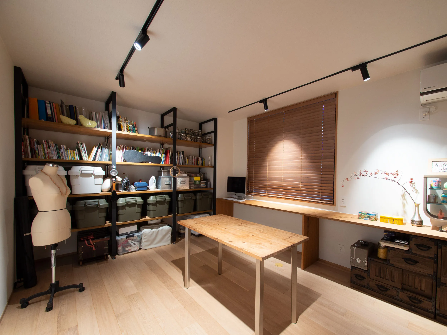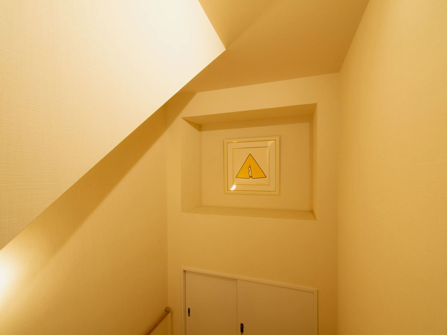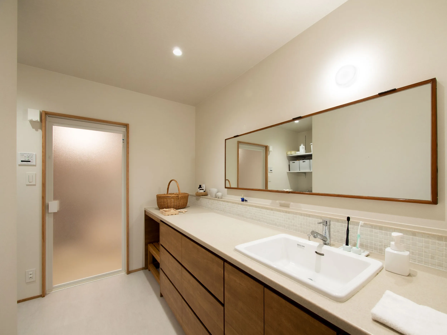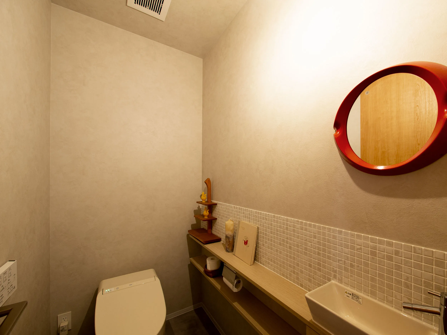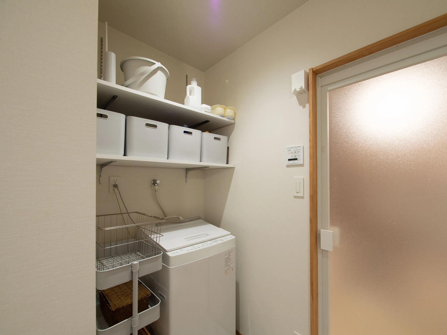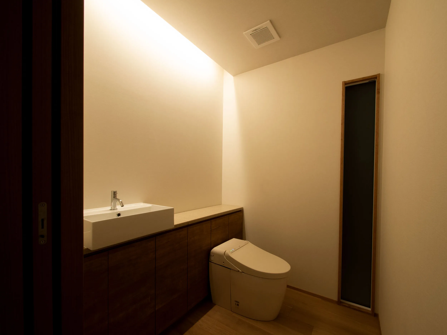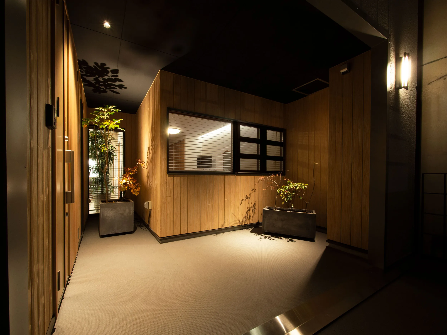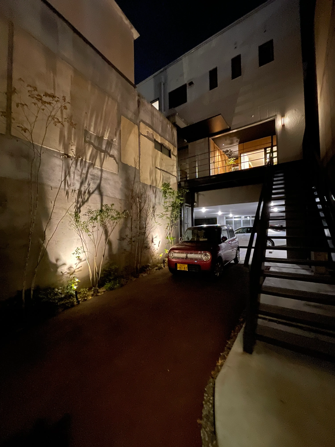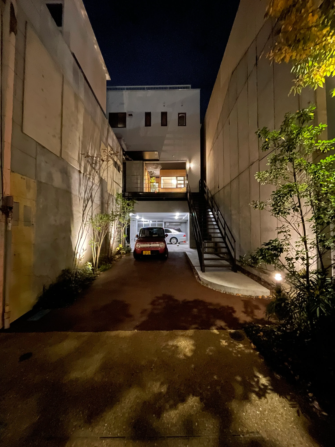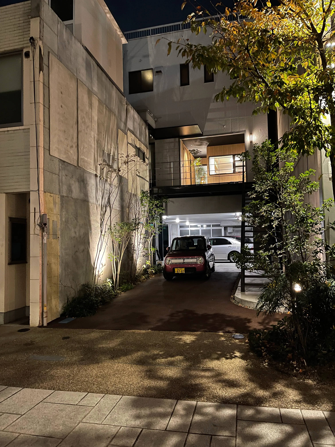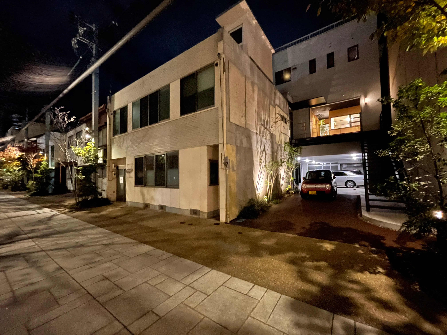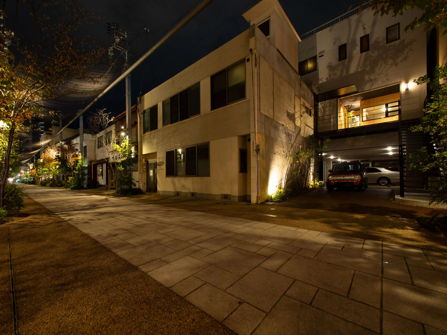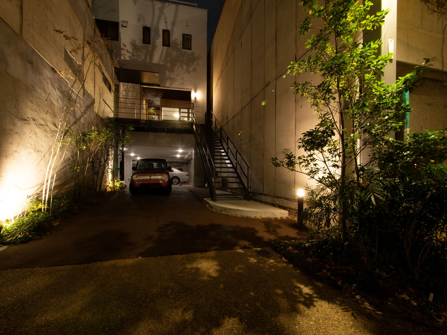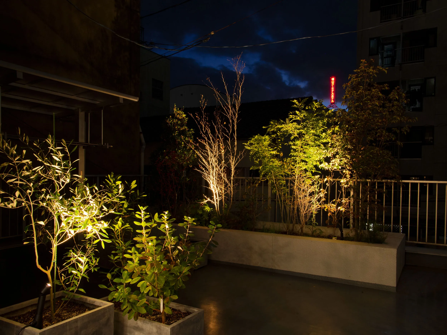F Residence
| Date | Nov. 2021 |
|---|---|
| Category | PRIVATE RESIDENCE RENOVATION |
| Site Area | - |
| Address | 広島県福山市 |
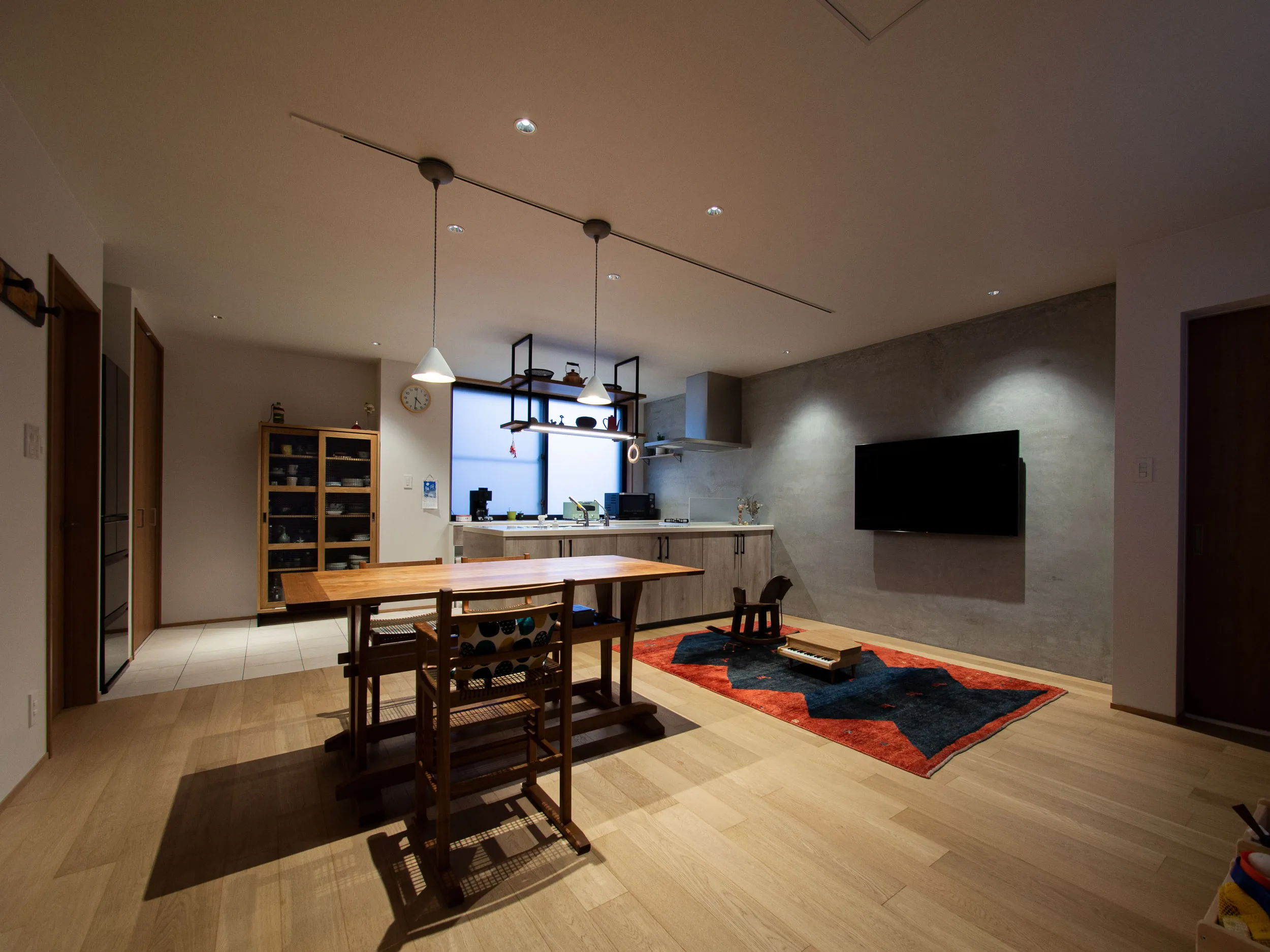
CONCEPTJPN ENG
商店街の中の中にある3階建ての住宅の改装計画。住宅として長い年月が過ぎていることもあり、その間に生活を取り巻く環境も大きく様変わりしました。家に人を招き入れる事が多かった時代からすると家の存在はより個人に近づき多様化しました。そんな間取りを整えた2世帯住宅の提案です。床面積も大きく廊下でつながり部屋数も多かったため外光が届きにくかった室内を、まずは室内の間仕切リを取り払い、廊下の機能を中央のLDKと合わせることで、室内空間を広げ東西に光と風が通る単純な動線計画とした。また複雑だった玄関を正面の本通り側に開くことで、開放的な動線と共に人を招き入れることのできる計画となり、家の中に以前のように外部とのコミュニケーション空間を手に入れる事となった。
This renovation plan involves a three-story residence located within a shopping district. Over the years, as the residence aged, the environment surrounding daily life has also dramatically changed. From a time when it was common to frequently invite people into one's home, the role of the house has become more personalized and diversified. This proposal is for a two-family home with a reorganized layout. The house originally had a large floor area connected by corridors and many rooms, making it difficult for natural light to penetrate. The first step in the renovation was to remove the internal partitions and combine the function of the corridors with the central living, dining, and kitchen area (LDK), thereby creating a simplified circulation plan that allows light and air to flow from east to west. Furthermore, by relocating the complex entrance to face the main street at the front, the plan not only facilitates an open circulation but also reinstates a space within the home for external communication, much like in the past.
GALLERY
