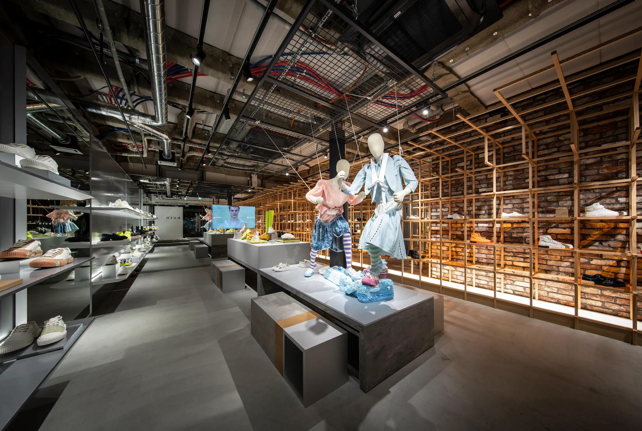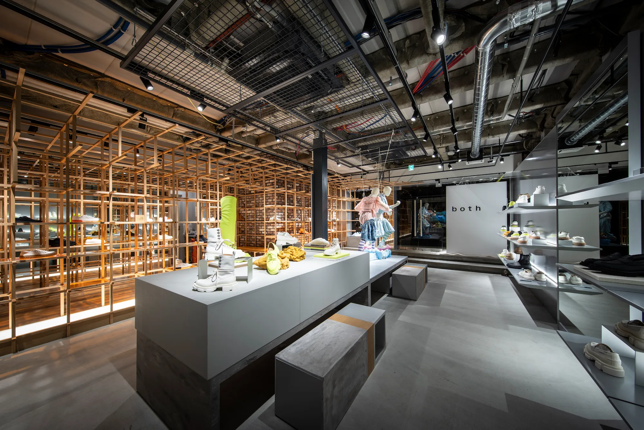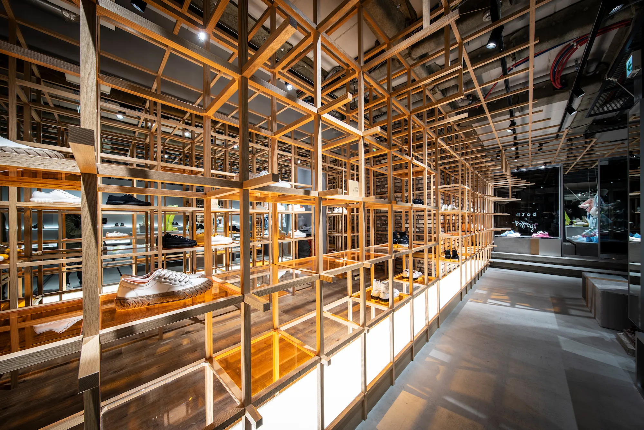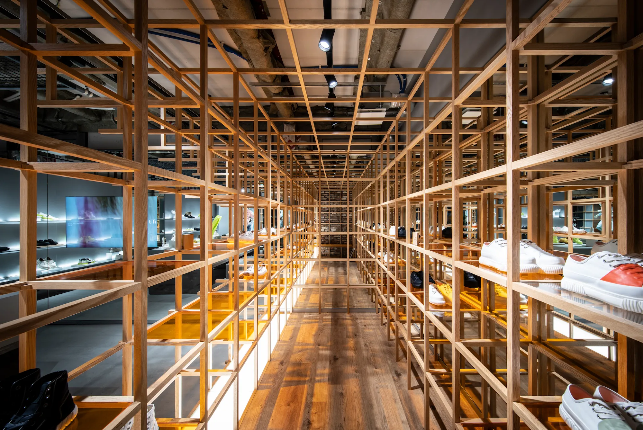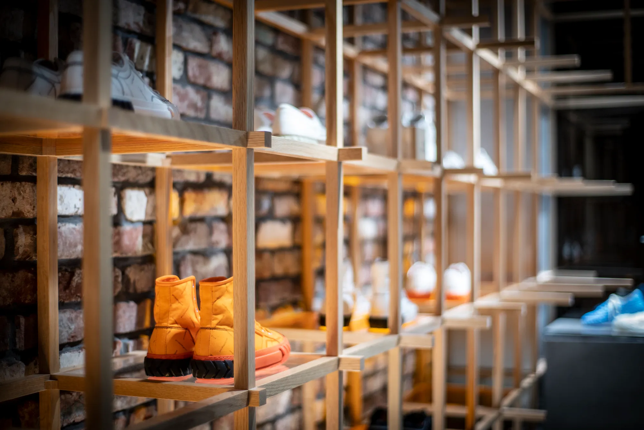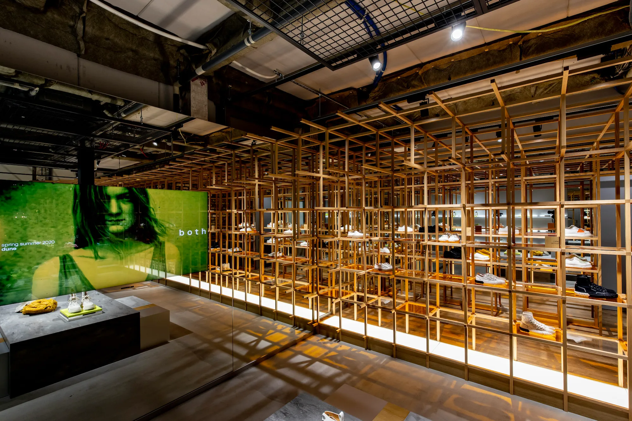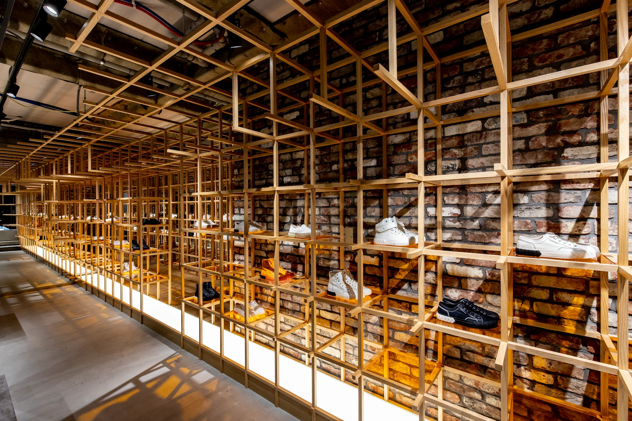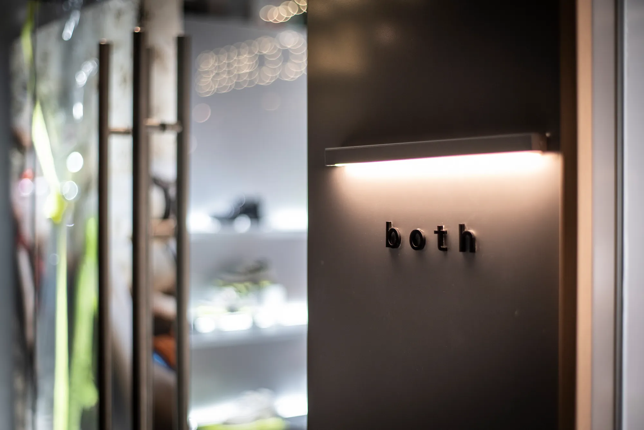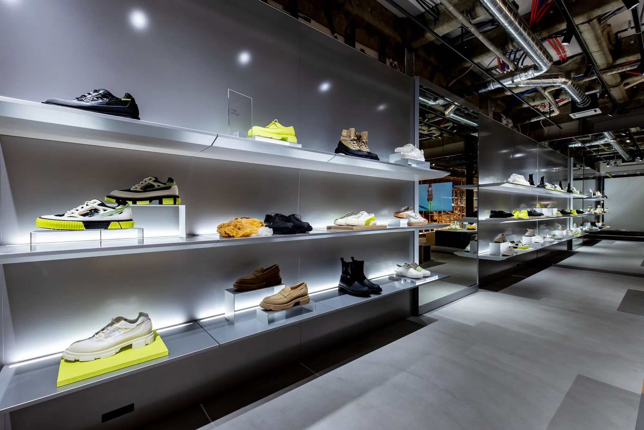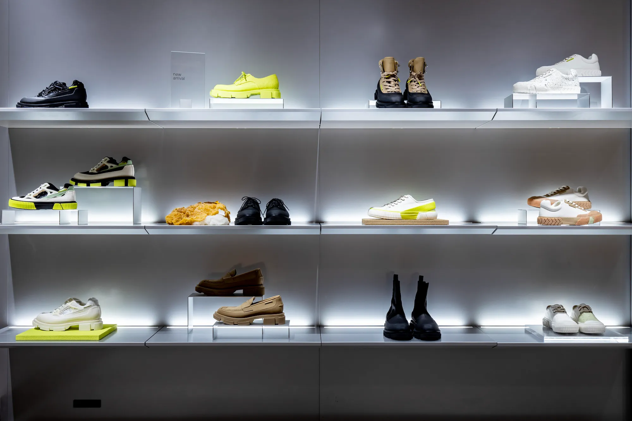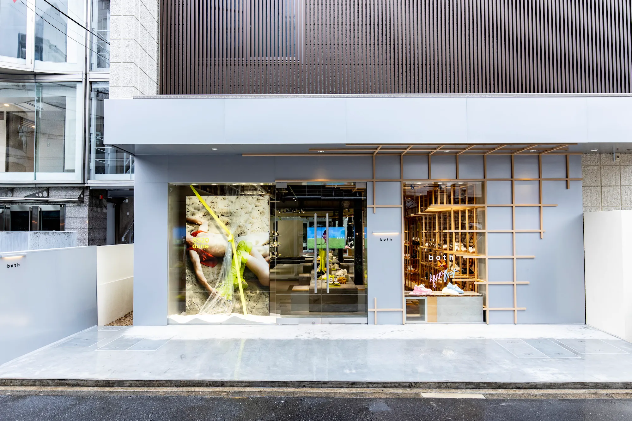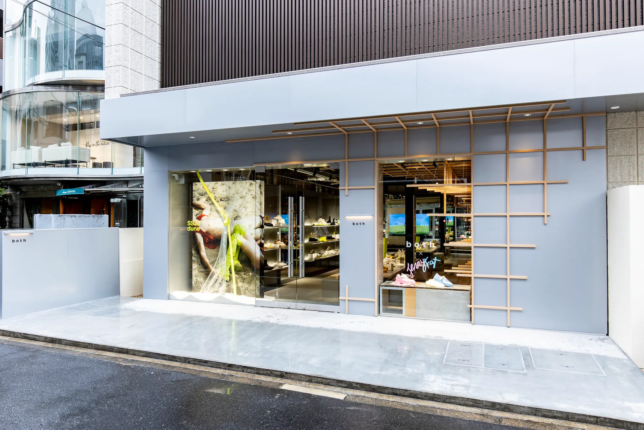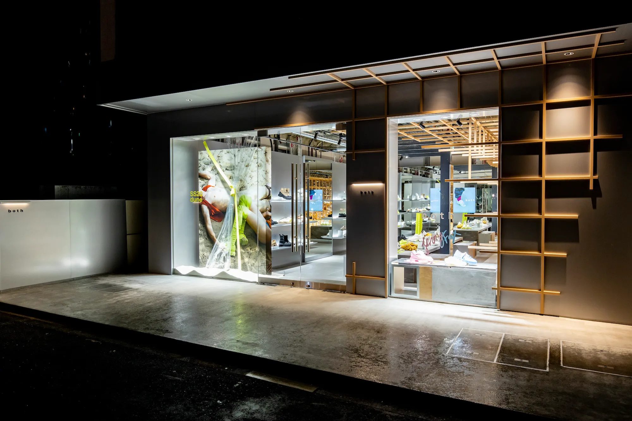BOTH TOKYO
| Date | Dec. 2019 |
|---|---|
| Category | SHOES SHOP |
| Site Area | 78SQM |
| Address | 東京都港区青山3-9-1 |
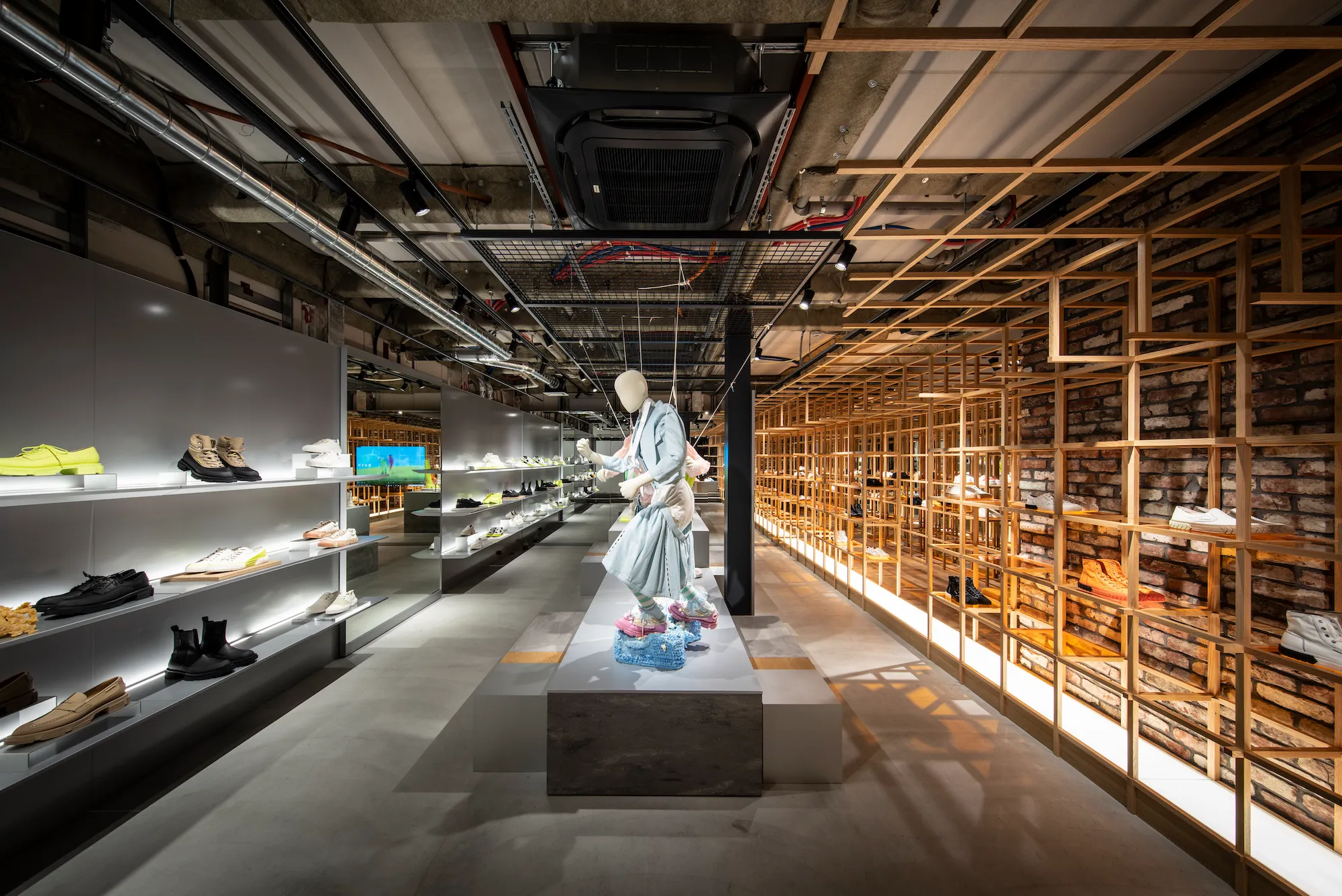
CONCEPTJPN ENG
フランス・パリを拠点とするインディペンデントフットウェアブランド「both (ボース)」
その世界初の旗艦店の内装計画。芸術的価値観をもちハイブリッドな2要素の対比と配合がテーマの同ブランドを設計するにあたり、要素となる素材感は工業材料と天然素材。そこで私達が提案したのは、入口から空間イメージを左右で分ける提案でした。入口から左側は工業材料を使用し無機質で静的な展示空間を右側は木材を用いての有機的な動の展示空間で構成し、さらに店舗手前の実展示空間に対して奥側の壁面には全面に姿見としてのミラーを配置することで実像と虚像が入り交じる空間ができあがった。映り込みは店舗に外部空間を取り込み広がりを与え、様々な対比と融合が常に実験的に繰り返されるbothというブランドの表現を試みた。
Based in Paris, France, 'both' is an independent footwear brand. For the interior planning of its first-ever flagship store, the brand, which holds artistic values and themes of contrasting and blending two hybrid elements, decided to design using industrial and natural materials. Our proposal was to divide the space image from the entrance into left and right sides. On the left side, industrial materials were used to create an inorganic and static exhibition space, while the right side featured an organic and dynamic exhibition space constructed with wood. Furthermore, by placing full-length mirrors on the rear wall against the actual exhibition space at the front of the store, a space where reality and illusion intermingle was created. The reflections bring the outside space into the store, providing a sense of expansion, and attempt to express the brand 'both,' where various contrasts and blends are constantly experimented with in a new way.
GALLERY
